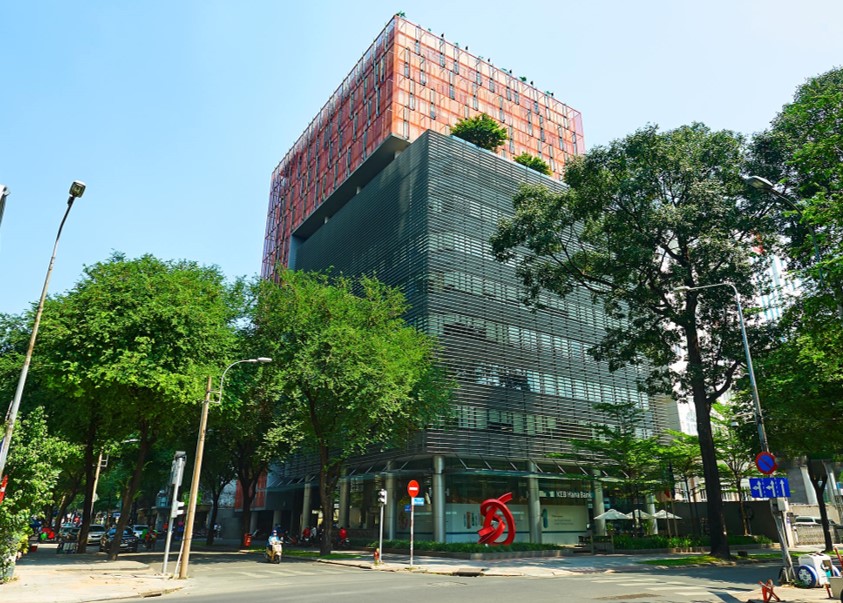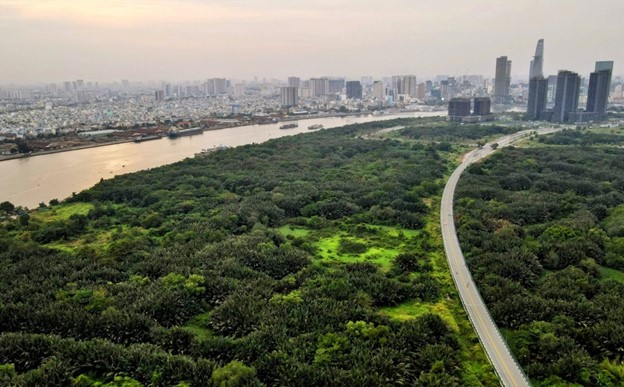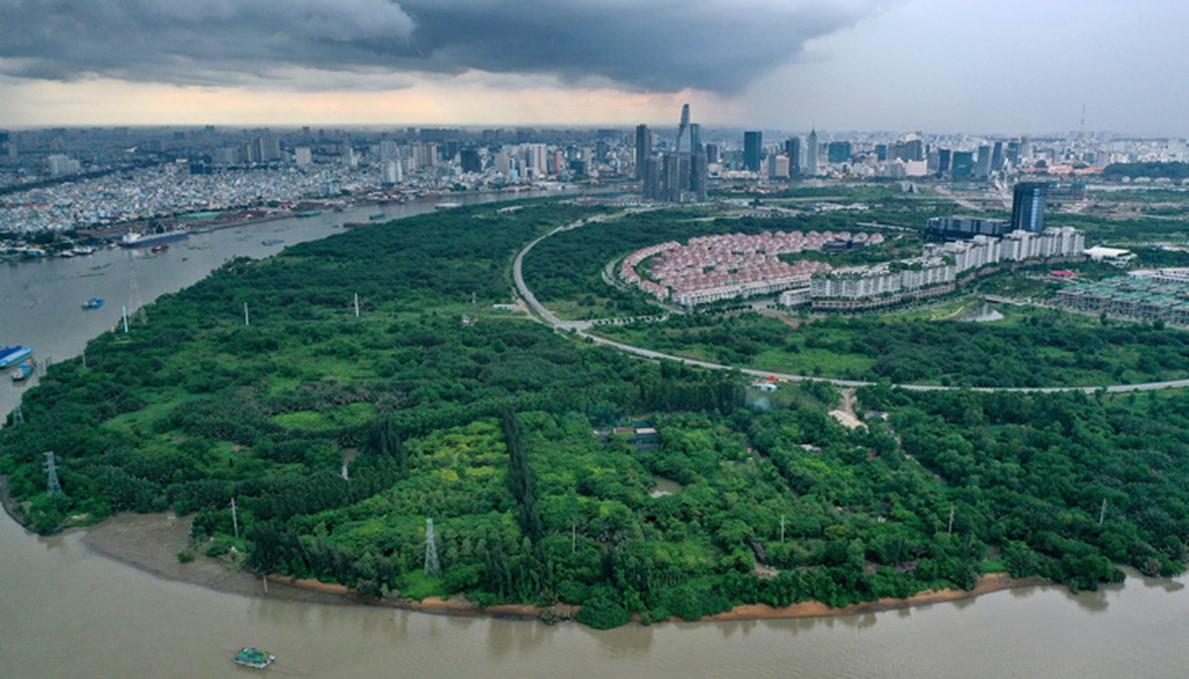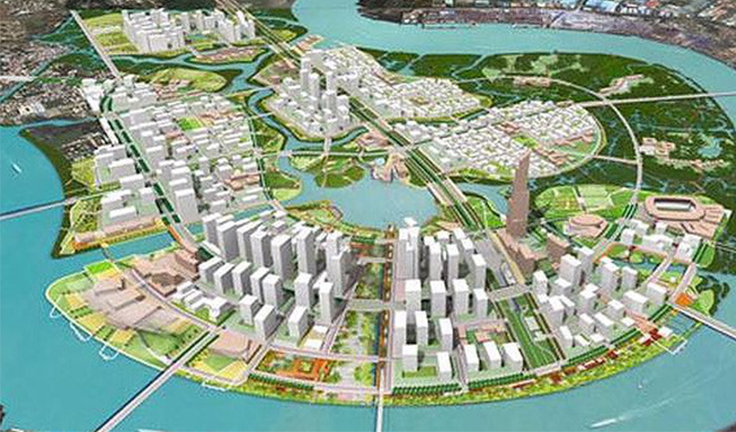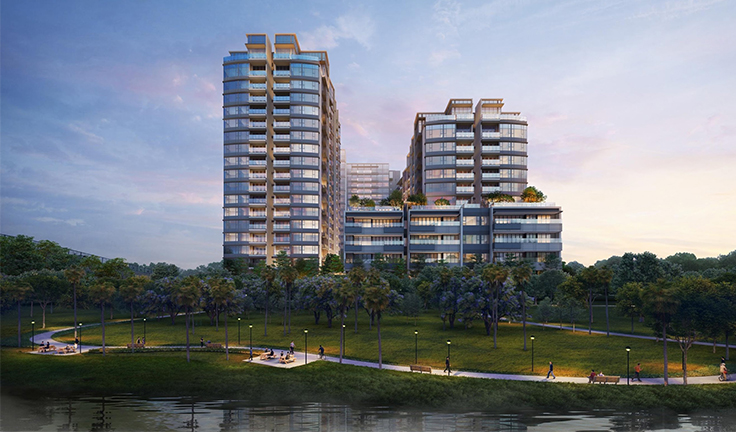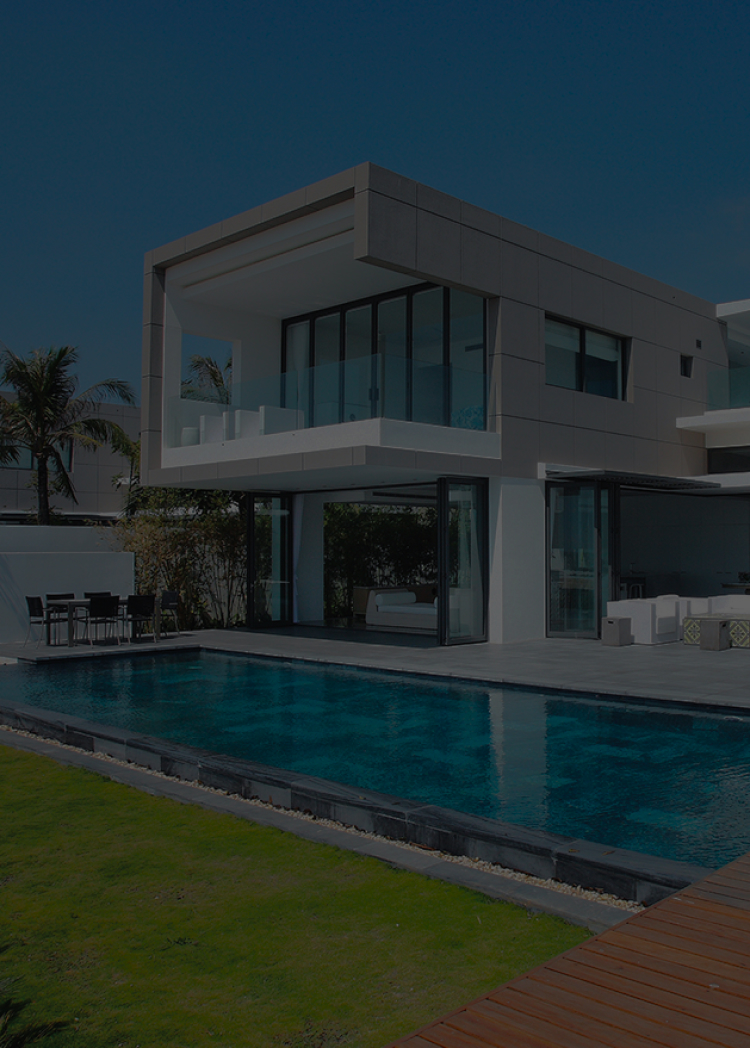The Thu Thiem new urban area is planned on a 657 hectares peninsula of which 216 hectares (33%) are dedicated for residential, commercial, and service development, and 441 hectares (67%) for green space, water, and urban infrastructure. Thu Thiem is to become the financial-economic – cultural – entertainment center, not only for the local but regional and international markets. The Thu Thiem master plan focuses on connections to the Saigon riverfront; linkages to the historic city center; and a compact, flexible urban form that responds well to changes and growth while balancing between development density and an open system. Aiming to be the new sustainable urban area in accordance with the Thu Thiem ecological conditions and creating iconic development works, the Thu Thiem new urban area is quickly taking shape.
An urban area of stature and value
The Thu Thiem new urban area is located inwards of An Khanh, Thu Thiem, An Loi Dong, and part of Binh An, Binh Khanh. It is planned into 8 functional areas, with 175 land lots, divided into 5 main areas as below
- The core area is planned for the international commercial and financial center of the city, integrated with big public spaces such as Central Plaza and Crescent Park. To accommodate 40,000 residents in this area with high density, 10 to 40 stories buildings.
- The residential in the North area is planned for 10 to 32 stories buildings, and to accommodate 50,000 residents. Here lies a park 1.8km along the Saigon river, 3 big canals along which host townhouses and shophouses.
- The multi-function along the East-West Highway is planned for important connections with Thu Thiem. Subway lines to connect Central Plaza to Central district 1, to connect with the rail station in district 2 and 2 other metro stations. To accommodate 25,000 residents, 3 to 16 stories buildings.
- The residential area in the East, where Thu Thiem and district 2 and district 9, is planned for hotels, to accommodate 15,000 residents, buildings of 4 to 12 stories.
- The delta area in the South is planned for relaxation and entertainment, with 3 land lots saved for low-density buildings, and wetlands to be forested with indigo.
An urban area at a golden location
The transport infrastructure of the Thu Thiem new urban area has always been the focus of the initial planning. 5 bridges and 1 river tunnel to connect Thu Thiem with all surrounding districts.
- The Thu Thiem bridge to connect with Binh Thanh district
- The Ba Son bridge to connect with district 1
- The Thu Ngu bridge to connect with district 4
- The Ben Nghe bridge to connect with district 7
- A pedestrian bridge to connect Central Plaza to Me Linh Square
- The Thu Thiem tunnel to connect with Vo Van Kiet and Mai Chi Tho Highways
In addition, the internal transport system works to connect all the new urban areas together. Crescent Boulevard (R1), Central Lake Drive (R2), Saigon Waterfront Drive (R3), Delta Drive (R4), Mai Chi Tho Highway, and North-South Drive. In the near future, the metro numbered 2 (Ben Thanh – Tham Luong) will extend to Thu Thiem, and 2 high-speed railways - Long Thanh – Thu Thiem and North-South will also stop in Thu Thiem. Moreover, there will be 6 ferry stops for waterways.
An urban center of culture – entertainment – relaxation
The Thu Thiem new urban area is planned with 12 iconic works as below
1. The city exhibition hall
2. The exhibition and conference center
3. The 6 stars hotel complex
4. The Opera Orchestral house
5. The city planning information center
6. The observing tower complex with 86 stories
7. The multifunction stadium
8. The children’s cultural house
9. The administration and management office
10. The international hospital
11. The yacht club complex
12. The urban hotels
A smart urban area. A place to be
8 functional divisions of the Thu Thiem new urban are planned as below
- Functional Division 1: located in the North of the core area, to be the center of commercial and multi-functional services, high-density buildings, bordered by Saigon river - Central Lake - Central Plaza. Towers are to be positioned along Crescent Boulevard and Central Plaza, with decreasing heights towards Saigon river and Central Lake. Iconic works include the exhibition and conference centre, with the canal bridge 1 to connect with the museum, the Opera Orchestral house, and the planning office
- Functional Division 2: located in the South of the core area, to be the commercials and multi-function residentials, sport and entertainment, apartment, and upscale hotels. Towers are to be positioned along Crescent Boulevard and Central Plaza, also with decreasing heights towards Saigon river and Central Lake. Iconic works include the observing tower complex, the multifunction stadium, the school, and the local administration office.
- Functional Division 3: upscale residential area, multifunction commercials along the Crescent Boulevard, bordered by Saigon river - Canal 1 - Central Lake. Mixed-use residential with low building density at riversides. Iconic works include schools and the museum opposite the conference and exhibition center and the park along the Saigon river to connect with the pedestrian bridge via canal 1. This is the ideal residential area, and this is why the River Thu Thiem is highly sought after by investors.
- Functional Division 4: mixed-use residential area at the North of the peninsula, high-density buildings at the Crescent Boulevard, functional areas for residents and public spaces with decreasing heights towards Saigon river and the big Rach Ca Tre canal. Iconic works include schools, community centers, fire stations, fuel stations, and local administration offices.
- Functional Division 5: multifunction commercials, public spaces, and low-density residential.
- Functional Division 6: located along Mai Chi Tho Highway and the canals, to be spared for software park and international hospital, at the North of Mai Chi Tho. Mixed commercials at the South, and behind that located the low density and quiet residentials.
- Functional Division 7: resettlement apartments, upscale commercials east of Thu Thiem, 5 stars hotels, yacht complex.
- Functional Division 8: ecological development to provide green spaces for the whole urban area, 3 projects in the future include the floating hotels (supported by a pole system), a water park, and a vegetation research center
The River Thủ Thiêm
Located at the very prime beginning of Crescent Boulevard in functional division 3, The River Thu Thiem offers the best combo this urban area can do. The project consists of 3 towers, 1 with 12 stories and 2 with 18 stories. With all legalities sorted, long-term ownership for pink books, and high standard delivery committed, this project is hard to beat.
You are following the article "The potentials of the Thu Thiem new urban area".
To read more articles, please visit: Link
